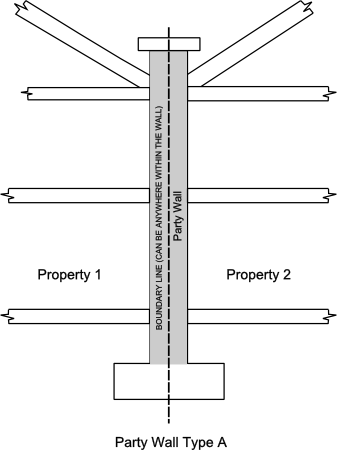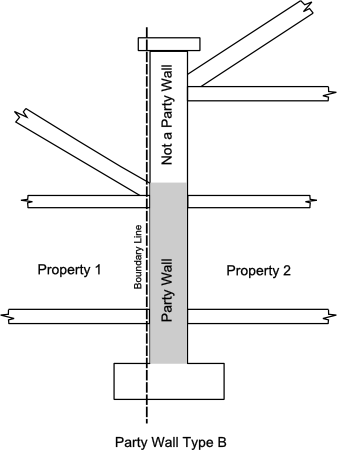In simple terms, a party wall divides the buildings of two owners with the boundary between ownerships usually, but not always, positioned at the centre of the wall.
Section 20 of the The Party Wall etc. Act 1996 recognises two different types of party wall:
Type A
A wall that stands astride the boundary of land belonging to two (or more) different owners. Examples include walls separating terraced or semi-detached houses or walls that form the boundary between two gardens, known as a “party fence wall” (see more detailed description below).

Type B
A wall that stands wholly on one owner’s land, but is used by two (or more) owners to separate their buildings. Examples include where one neighbour has a structure that leans against a wall that is owned by the other neighbour. Only the part of the wall that is enclosed by the lean-to is a party wall.

Party Structure
The Act also uses the expression “party structure”, as in “Party Structure Notice“. As well as the party walls described above, this term encompasses dividing structures such as floors or other partitions. It is rare that structures of this type are the subject of a Party Wall Award.
Party Fence Wall
A “party fence wall” is not part of a building. It stands astride the boundary line between lands of different owners and is used to separate those lands. Wooden fences, or even fences with concrete posts, are not party fence walls.
This article was provided by the party walls team at Peter Barry Surveyors. If you are in London or the surrounding areas and have a question relating to a party wall matter you can contact them on 020 7183 2578 or by email and receive up to 20 mins free advice.
